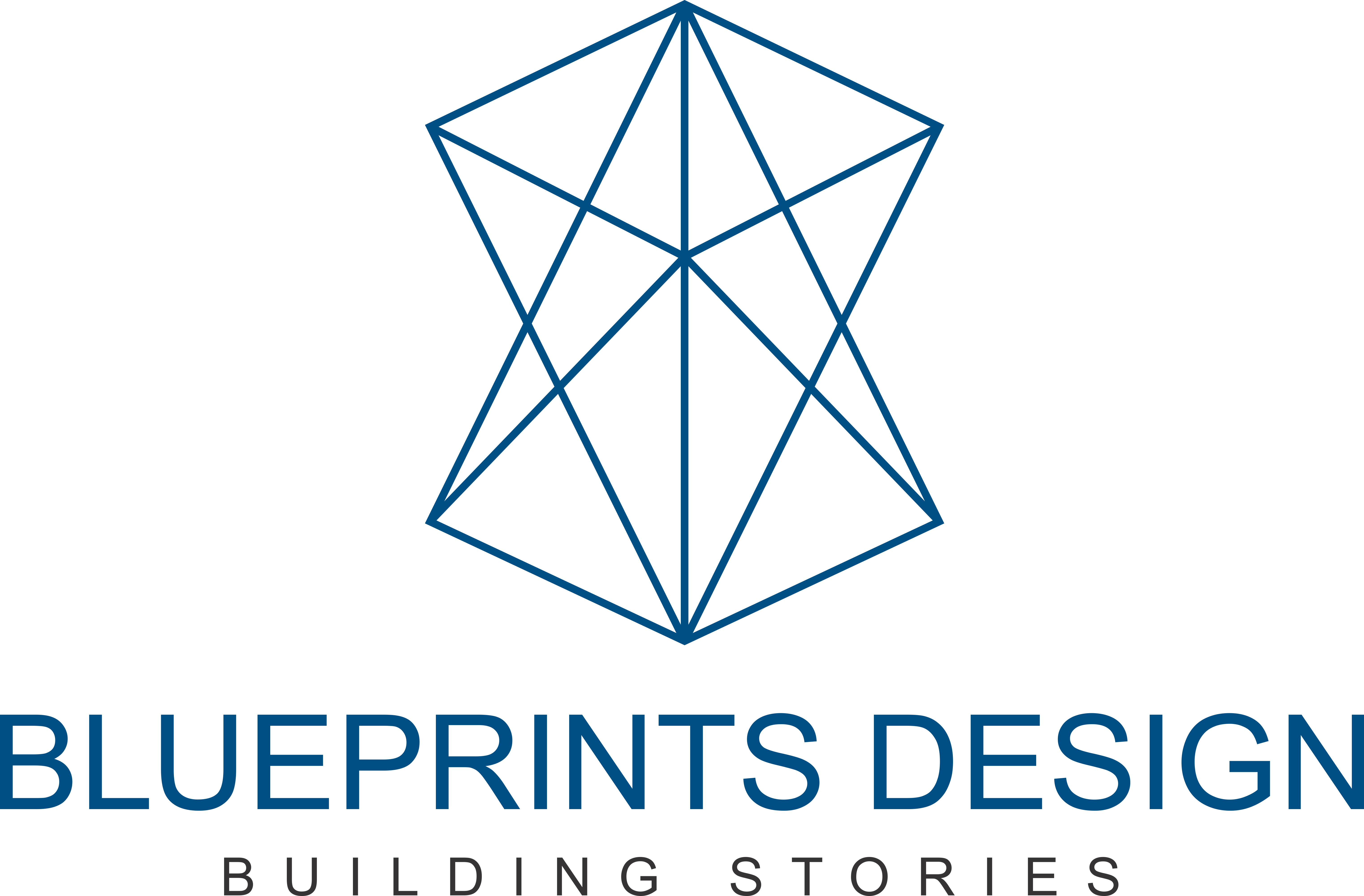Autodesk Software Training

AutoCAD
AutoCAD
AutoCAD
AutoCAD is a versatile and widely-used software application for 2D and 3D computer- aided design (CAD) and drafting. It offers a comprehensive set of tools for creating, editing, and viewing drawings, making it an essential tool for architects, engineers, and designers. With features like precise drawing tools, extensive libraries of symbols and blocks, and powerful annotation capabilities, AutoCAD allows users to create detailed and accurate drawings. Additionally, its 3D modeling tools enable users to create realistic 3D models of their designs. From architectural plans, mechanical designs, or electrical schematics, AutoCAD provides the tools you need to bring your ideas to life.
Course Overview
- Introduction to AutoCAD
- Working with Drawings
- Annotations
- 3D



