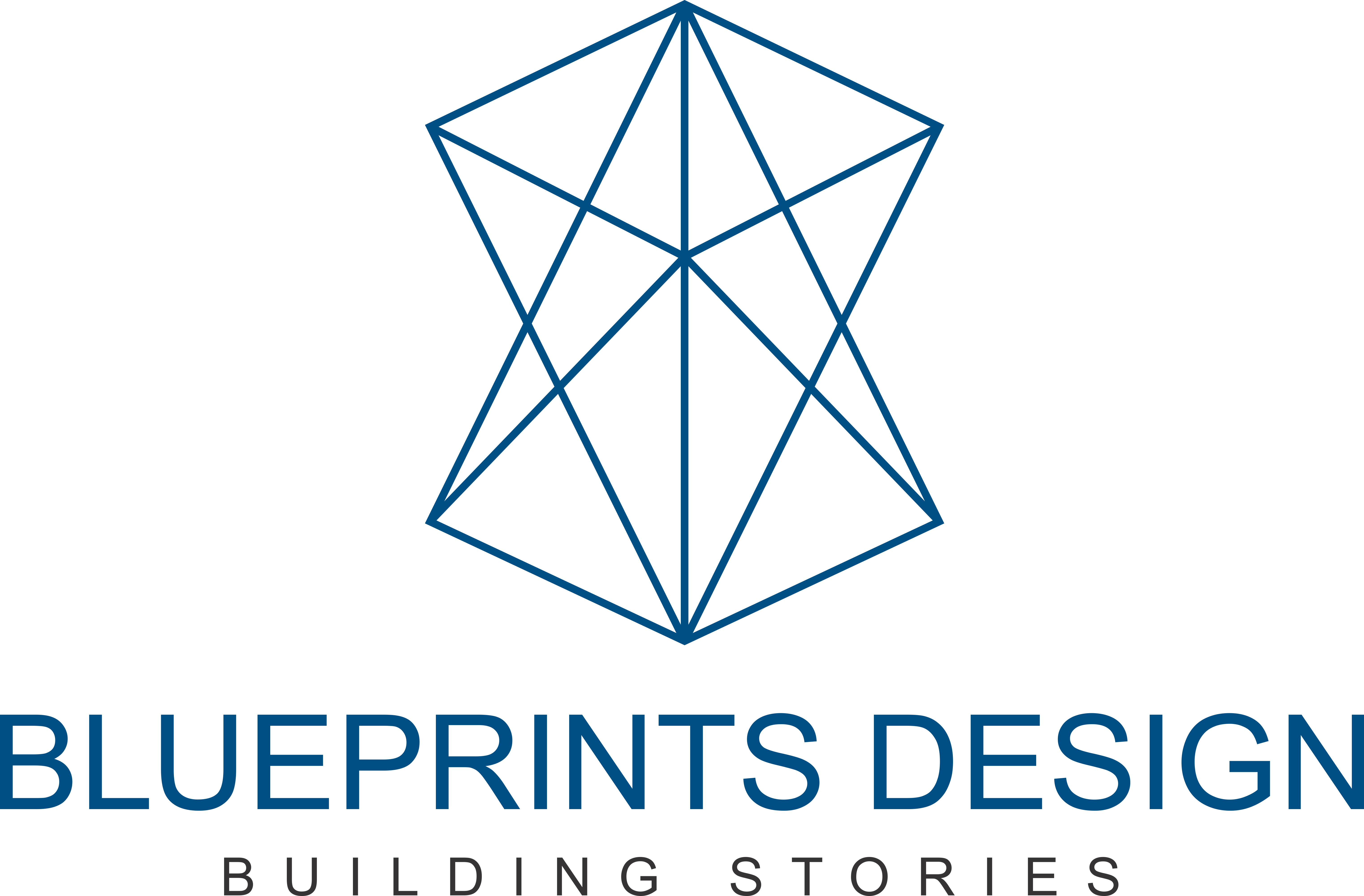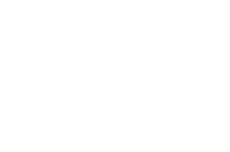Course Overview
Duration : 60 Days | 120 Hours
Career Level
Architects and Architecture Professionals
BIM for Architects – Autodesk Certified Professional Course
Introduction to the Course
The BIM for Architects course is designed for architecture professionals who wish to master Building Information Modeling (BIM) to enhance their design and project delivery processes. This 45-day program offers in-depth training on Autodesk Revit for Architectural Modeling, Navisworks, and BIM 360—the essential tools that architects use to design, coordinate, and manage building projects. The course covers all aspects of architectural design, including working on architectural sheets, collaborating with structural and MEP teams, and ensuring smooth project delivery. This training will enable you to effectively integrate BIM into your workflow, facilitating better collaboration and optimizing the entire lifecycle of an architectural project.
Learning Outcomes
Learn how to create and manage architectural models in Autodesk Revit. Understand how to generate accurate 3D models and drawings for efficient design and construction documentation.
Gain expertise in BIM Coordination by working with structural and MEP models to ensure a collaborative and error-free workflow. Learn how to detect and resolve clashes in your design using Navisworks and integrate multidisciplinary models seamlessly.
Learn how to work with architectural sheets, detailing drawings, annotations, and schedules in Revit, ensuring accuracy in the creation of construction documentation.
Utilize BIM 360 for cloud-based project management and real-time collaboration. Learn how to share models, track project progress, and streamline communication among teams.
Understand the end-to-end workflows in BIM for architects, from design and modeling to construction documentation and coordination, ensuring smoother project execution.
Key Takeaways
Develop mastery over Revit for architectural modelling as well as creating detailed sheets and schedules for project delivery.
Understand how to work collaboratively with structural engineers and MEP professionals through BIM coordination, learning how to integrate their models into your architectural designs to prevent conflicts and ensure a seamless workflow.
Learn to use Navisworks for effective clash detection, helping you identify and resolve issues before they escalate to costly construction errors, improving project quality and timelines.
Gain hands-on experience in using BIM 360 to manage the project lifecycle, communicate with the team, track progress, and ensure document control in a cloud-based environment.
Work on live architectural projects, applying learned skills in real-world scenarios and gaining practical exposure to the challenges architects face in a BIM-driven environment.
Earn the Autodesk Certification for BIM for Architects, globally recognized and boosting your professional credentials, opening up advanced career opportunities in the architecture industry.
We offer 100% job placement assistance for graduates who successfully complete the course, ensuring you have a smooth transition from training to employment in top architectural and BIM firms.
Why Choose This Program?
This BIM Architecture Course is specifically designed to meet the needs of architects looking
to incorporate BIM into their daily work processes. Master Revit for architectural modeling,
Navisworks for clash detection, and BIM 360 for collaborative project management, and prepare
for the challenges and opportunities BIM offers.
Learn from expert instructors who bring hands-on experience from working on large-scale, real-world projects.
From architectural design and modeling to documentation and coordination, this program covers the entire BIM workflow, providing a well-rounded education for professionals.
The Autodesk Certification in BIM will significantly enhance your resume and make you a highly sought-after professional in the global architecture market.
Contact Us for More Information
- +91-9922945040 / 7722025040 / 7722095040 / 020-25236899
- admin@blueprintsdesign.in / training@blueprintsdesign.in
Limited Seats Available!
Let Blueprints Design help you shape a brighter future in BIM.



