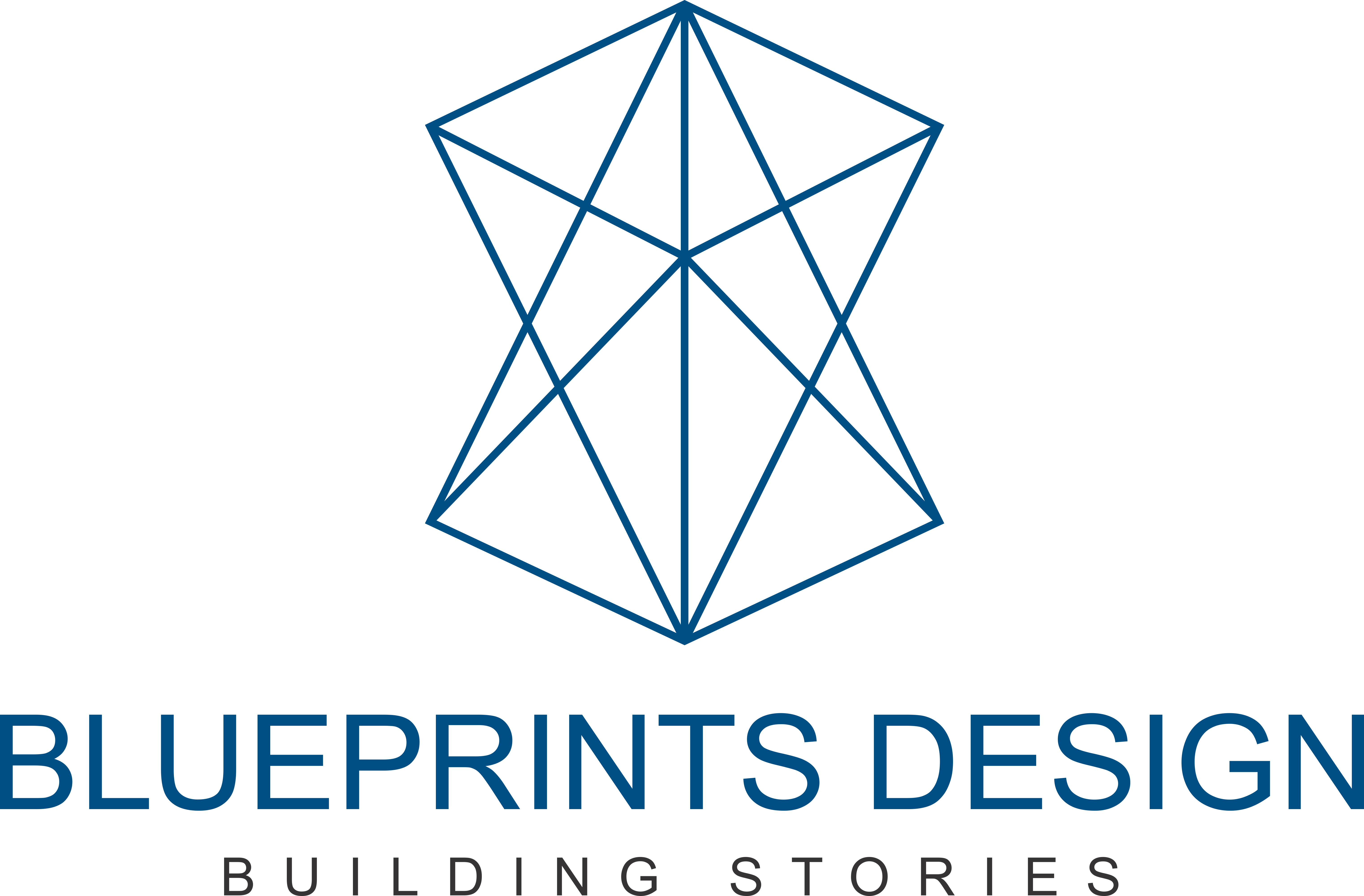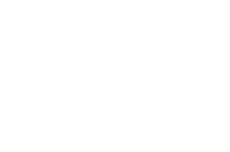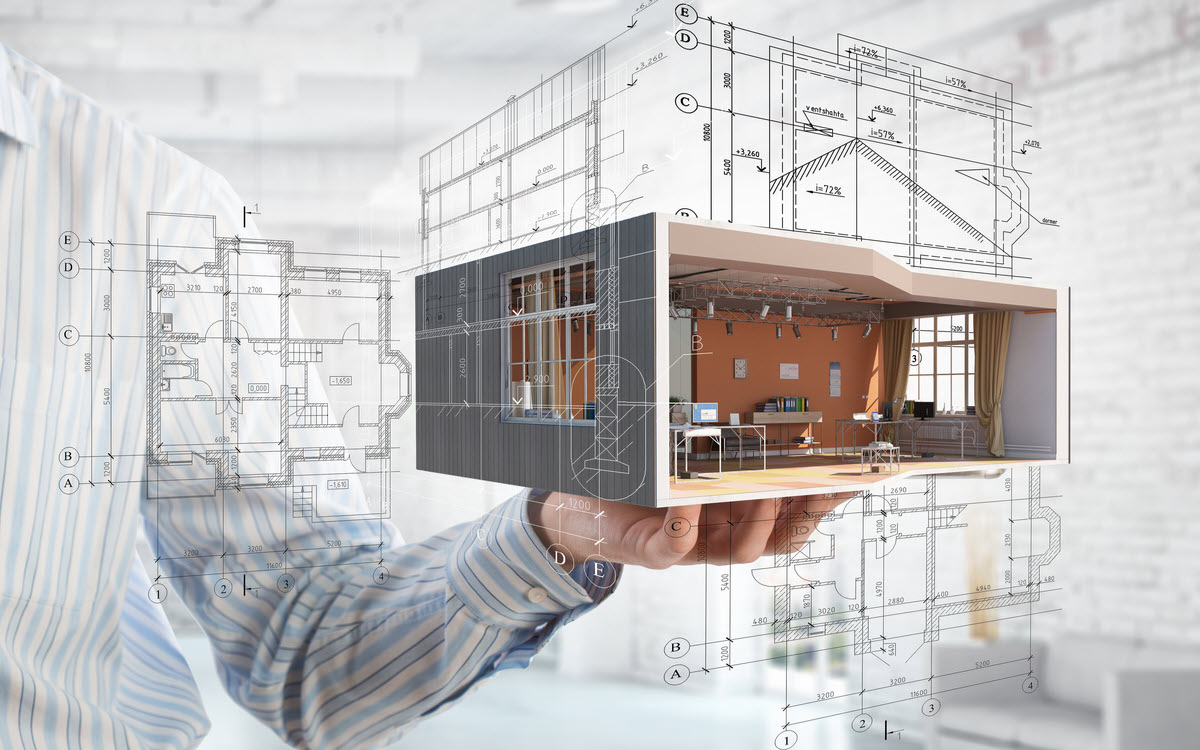At Blueprints Design, we specialize in helping businesses transition from traditional 2D CAD workflows to advanced 3D BIM (Building Information Modeling) environments. Our CAD to BIM Migration service is designed to empower your team with enhanced collaboration, improved accuracy, and greater efficiency in project execution.
Why Migrate from CAD to BIM?
While CAD has been the backbone of design and drafting for decades, the evolving demands of the construction industry require more than 2D plans. BIM offers a revolutionary approach by creating intelligent 3D models that integrate data for all aspects of a building’s lifecycle. Key benefits of transitioning to BIM include:
- Enhanced Collaboration: BIM centralizes information, making it accessible to architects, engineers, contractors, and stakeholders.
- Accurate Visualizations: Transitioning to 3D modeling helps teams better understand design intent and spatial relationships.
- Clash Detection: Identify and resolve conflicts between disciplines early, avoiding costly on-site corrections.
- Data-Driven Decision-Making: BIM includes metadata for materials, quantities, and schedules, enabling smarter project planning.
- Future-Ready: Position your organization for projects requiring BIM deliverables, which are increasingly becoming the industry standard.
Our CAD to BIM Migration Process
At Blueprints Design, we ensure a seamless transition from CAD to BIM with minimal disruption to your operations. Our tried-and-tested process includes:
1. Assessment and Planning
We begin with a comprehensive assessment of your current CAD workflows, project requirements, and goals. This allows us to develop a tailored migration strategy that fits your team’s needs.
2. Data Conversion
We convert existing CAD drawings into BIM models, carefully preserving design intent while enhancing them with 3D geometry and embedded data.
3. Modeling and Integration
Our experts use advanced BIM software, such as Autodesk Revit, to create intelligent 3D models that integrate architectural, structural, and MEP components into a unified framework.
4. Quality Assurance
Each BIM model undergoes rigorous checks for accuracy, completeness, and compliance with industry standards.
5. Training and Support
We provide hands-on training to your team, ensuring they are comfortable working in the BIM environment. Ongoing support is available to address questions or challenges during and after the migration.
Industries We Serve
Our CAD to BIM Migration service caters to a wide range of sectors, including:
- Residential: From single-family homes to large-scale developments.
- Commercial: Office buildings, retail spaces, and mixed-use projects.
- Industrial: Factories, warehouses, and utility structures.
- Infrastructure: Roads, bridges, and public utilities.
The Blueprints Design Advantage
When you choose Blueprints Design for your CAD to BIM migration, you gain access to:
- Expertise: A team of skilled BIM specialists with years of experience in various industries.
- Cutting-Edge Tools: We utilize the latest BIM technologies to deliver accurate, high-quality results.
- Customized Solutions: Every migration plan is tailored to your specific needs, ensuring a smooth and efficient transition.
Ready to Migrate? Let’s Build Smarter Together
Transitioning from CAD to BIM is not just a technical upgrade—it’s a strategic move that positions your organization for success in the modern construction landscape. Let Blueprints Design guide you through this transformation with expertise, precision, and a focus on your goals.
Contact us today to start your journey from CAD to BIM and experience the future of design and construction.






