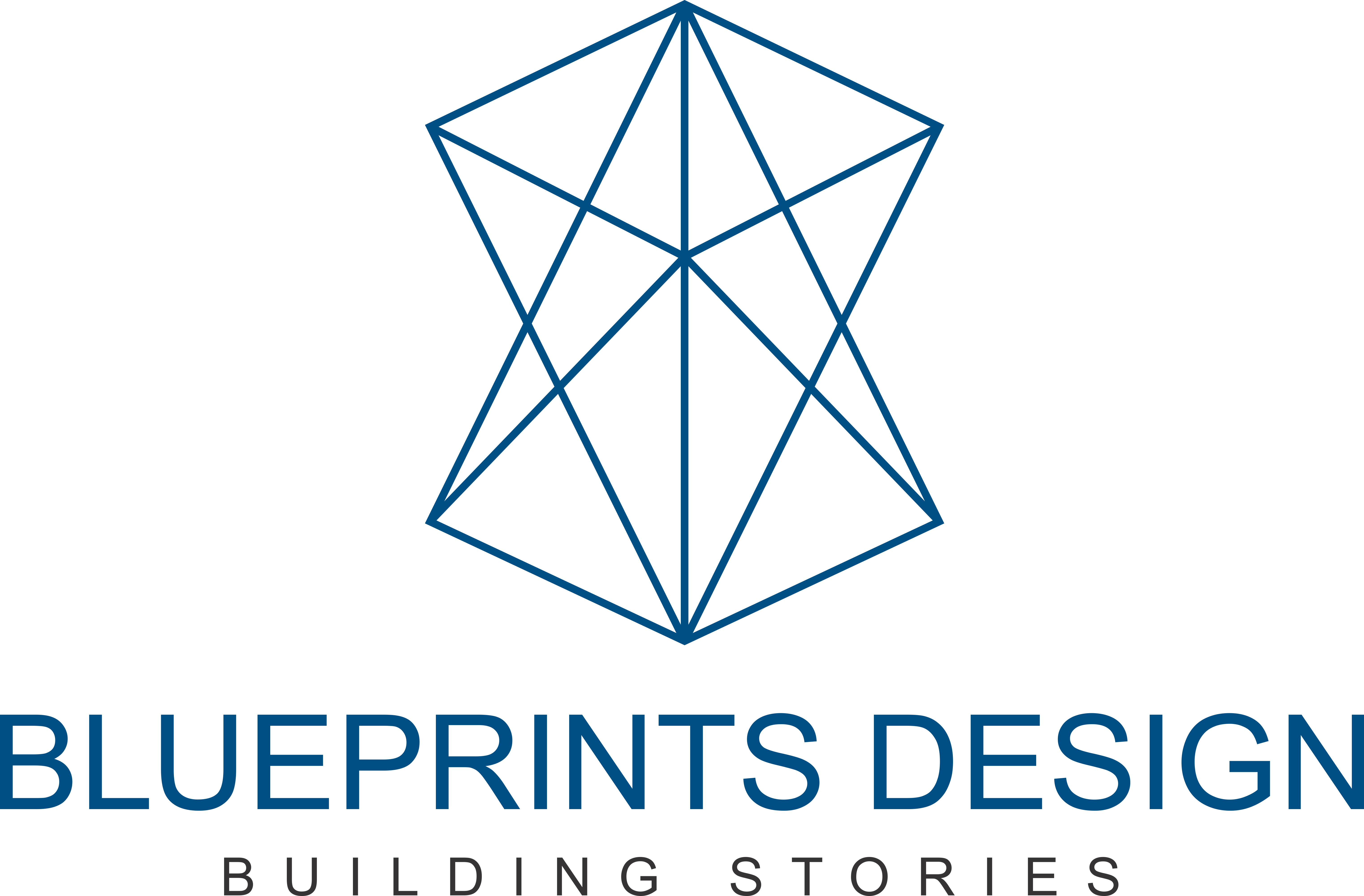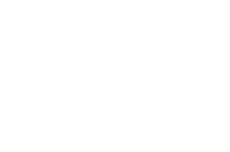As-Built BIM Modeling and Detailing – LOD 500

As-Built BIM Modeling and Detailing – LOD 500
As-Built BIM Modeling and Detailing – LOD 500
As-built documentation is critical for capturing the final state of a project after construction is complete. This documentation serves as a foundation for efficient facility management, future renovations, and compliance with legal and regulatory requirements. As-built BIM Modeling and Detailing enhances traditional documentation by delivering detailed 3D models and comprehensive drawings that reflect the precise conditions of a completed facility. At Blueprints Design, we specialize in creating LOD 400 and LOD 500 as-built models, ensuring the highest level of accuracy and detail to meet diverse client needs
What Blueprints Design Offers
Blueprints Design provides a comprehensive range of As-Built BIM Modeling and Detailing services, including
- Development of LOD 400 and LOD 500 models for Architectural, Structural, MEPF, Interiors, Landscaping, and Infrastructure.
- LOD 500 models include operational data, asset details, and material specifications for facility management and future use.
- Integration of on-site conditions, materials, and as-installed details for an exact representation of the completed project.
- Integration of construction data from sources such as laser scans, drone surveys, point cloud data, and contractor redlines to ensure unmatched accuracy.
- Conversion of point cloud data into precise BIM models using advanced tools like Revit, Navisworks, and Civil 3D
- Creation of comprehensive drawing sets, including floor plans, elevations, sections, isometric views, and detailed shop drawings.
- Accurate annotations and dimensions reflecting on-site conditions for ease of interpretation and usability
- Identification and resolution of discrepancies between design intent and as-built conditions.
- Ensuring alignment of models with the construction process and final state of the project.
- Providing LOD 500 models designed for seamless integration with CAFM (Computer-Aided Facility Management) and CMMS (Computerized Maintenance Management Systems).
- Supporting lifecycle asset management with embedded operational data, warranties, and maintenance schedules.
- Applicability to all project types, including commercial, residential, industrial, and infrastructure projects.
- Customization of as-built services based on client-specific requirements and project complexity.
Benefits of As-Built BIM Modeling and Detailing Services
Comprehensive and reliable documentation ensures no discrepancies between the constructed project and its documentation.
LOD 500 models equipped with asset details, operational data, and schedules simplify facility management and maintenance
Detailed as-built models form the foundation for future renovations, retrofitting, or extensions.
Streamlined processes for facility management, operations, and maintenance reduce downtime and expenses.
Ensures adherence to legal standards and certification requirements by delivering accurate and compliant documentation.
Improved communication among contractors, owners, and facility managers through a unified digital model.
As-built models can serve as a foundation for creating Digital Twins, enabling real-time monitoring and advanced operational insights
Conclusion
Blueprints Design’s BIM Shop Drawing Services provide an essential link between design and construction, delivering highly detailed and coordinated drawings for all project stages. By leveraging advanced BIM technologies, we ensure that every drawing is accurate, compliant, and aligned with project goals. With a commitment to precision and efficiency, Blueprints Design empowers stakeholders to achieve flawless execution and successful project



