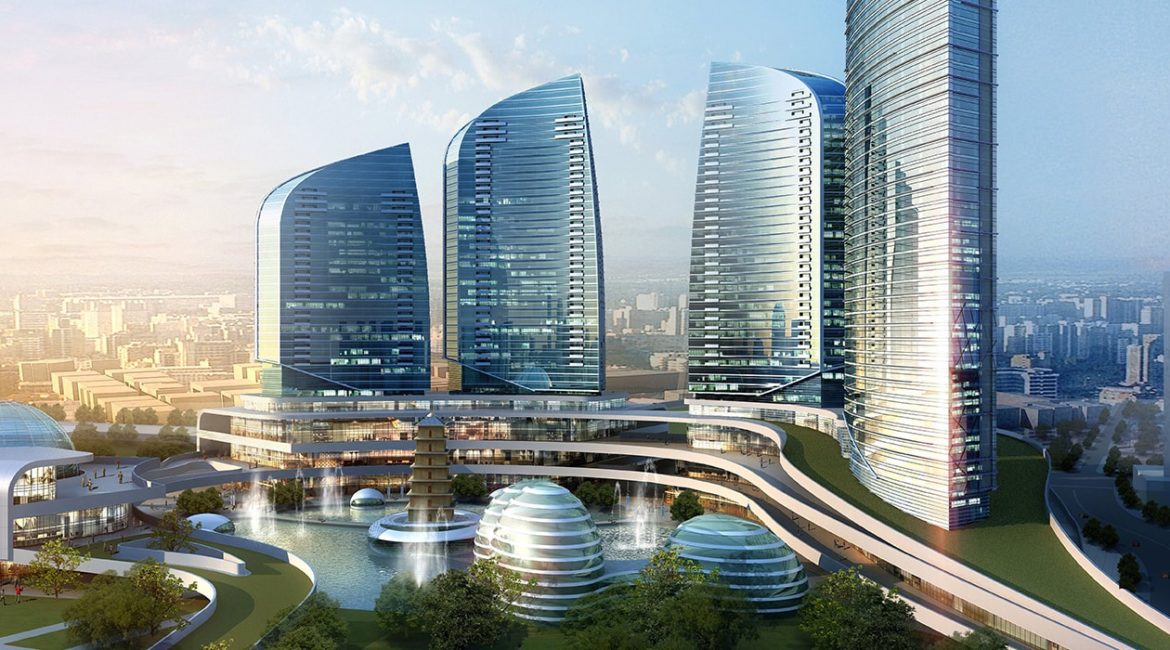Pre-construction

BIM 3D Modeling – LOD 200/300/350
Comprehensive BIM Modeling Services for the Preconstruction Stage
Comprehensive BIM Modeling Services for the Preconstruction Stage
At Blueprints Design, we offer specialized BIM modeling services tailored for the preconstruction stage, ensuring precision and flexibility to accommodate design changes throughout the project lifecycle. Our expertise spans multiple disciplines, including Architectural, Structural, MEP, Landscaping, Interior, Façade, and Site modeling, catering to residential, commercial, mixed-use, industrial, educational, hospitality, and retail mall projects.
Provides detailed layouts, space planning, and finishes, enabling seamless visualization of design intent across all stages.
Ensures robust, clash-free designs for structural RCC and Steel modeling, reinforcements, and other critical structural components.
Integrates mechanical, electrical, plumbing, fire protection, and IBMS systems into efficient designs that minimize clashes and optimize resources.
Incorporates detailed terrain, hardscape, and softscape elements to create sustainable and aesthetically pleasing environments.
Focuses on precise representations of interiors, including furniture, fixtures, and finishes, customized to meet client requirements and project specifications.
Captures every detail of building exteriors, such as cladding, curtain walls, and glazing systems, balancing functionality with aesthetics.
Ensures accurate planning of site grading, utilities, and surrounding infrastructure for seamless integration with project designs.
We support projects at Schematic Design (SD), Design Development (DD), and Good for Construction (GFC) stages with models developed to LOD 200, LOD 300, and LOD 350. These detailed models enhance coordination, minimize rework, and streamline workflows, making Blueprints Design your trusted partner for precise and efficient preconstruction solutions.
Benefits of Our BIM Modeling Services
- Gain a clear understanding of the design with detailed 3D models.
- Early identification of design flaws, reducing costly on-site errors.
- Achieve clash-free designs by integrating all disciplines into a unified model.
- Improved collaboration among stakeholders, including architects, engineers, and contractors.
- Streamlined preconstruction workflows and faster decision-making processes.
- Reduced rework and material wastage, ensuring optimal resource utilization.
- Precise documentation adhering to global standards and project specifications.
- Improved compliance with building codes and regulations.
- Customized models that address project-specific challenges and goals.
- Flexibility to incorporate changes seamlessly during the design phase.
Partner with Blueprints Design for unparalleled BIM Modeling Services. Let us help you transform your preconstruction stage with precision, efficiency, and innovation. Contact us today to learn more!



