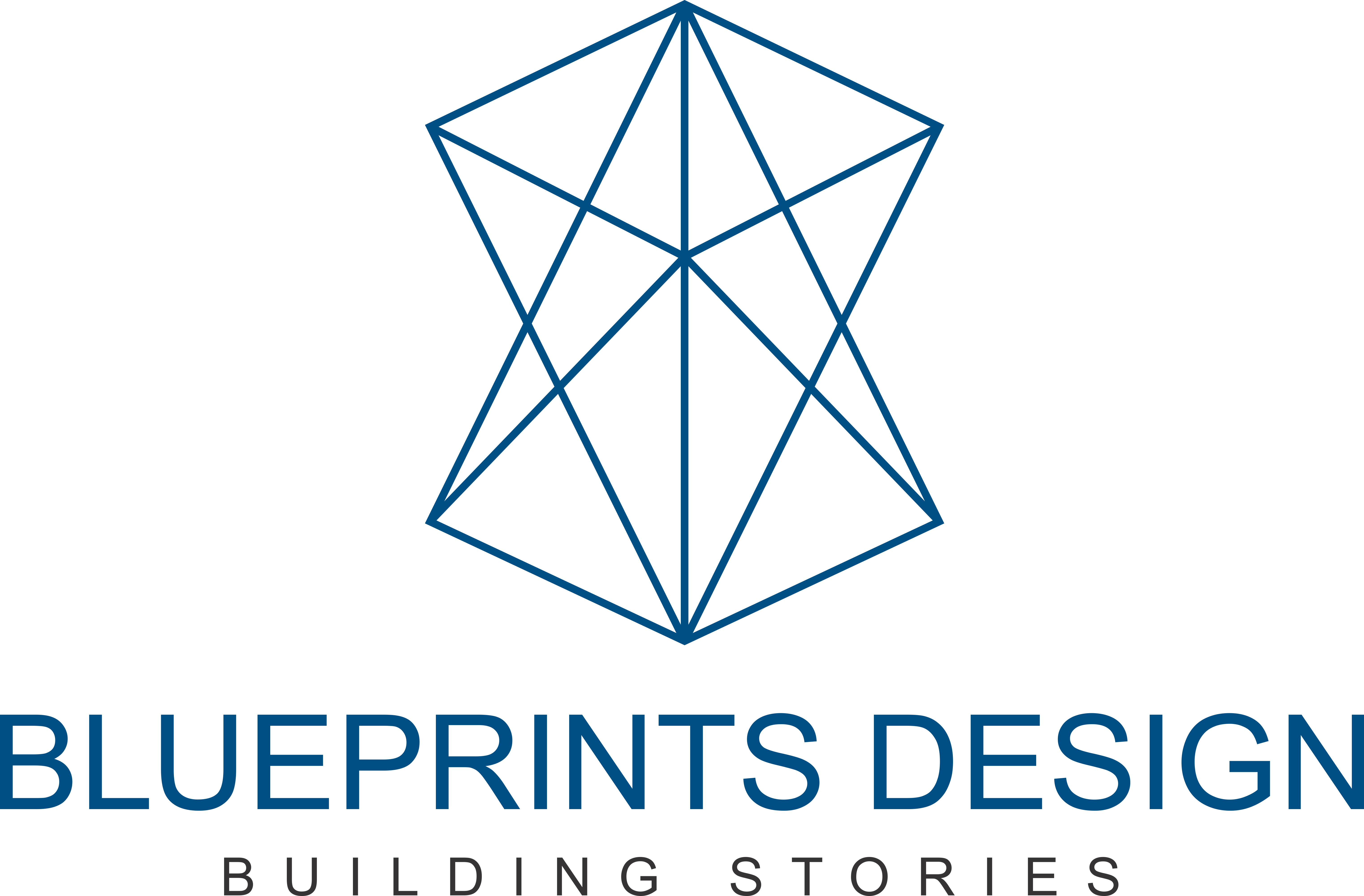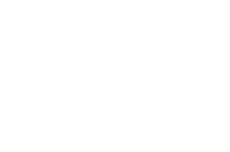
BIM 3D Modeling – LOD 400
BIM 3D Modeling – LOD 400
As the construction process advances, the need for precise, fabrication-ready information becomes essential. LOD 400 BIM Modeling (Level of Detail 400) provides construction stakeholders with highly detailed, buildable models that go beyond design visualization. These models incorporate exact dimensions, materials, fabrication details, and assembly instructions, enabling seamless execution on-site. LOD 400 models are indispensable for contractors, fabricators, and installation teams, bridging the gap between design and construction with unparalleled accuracy.
What Blueprints Design Offers
At Blueprints Design, our LOD 400 BIM Modeling services are designed to support the demands of high-level construction accuracy. We work across multiple disciplines, ensuring every element of the project is precisely detailed and coordinated.
- Detailed architectural elements, including wall assemblies, flooring, ceiling finishes, doors, windows, and fixed fixtures.
- Comprehensive material specifications, build sequencing, and manufacturing details for elements like panels, railings, and custom joinery.
- Detailed reinforcement (rebar) layouts, connection details, fabrication-ready steel elements, and concrete assemblies.
- Modeling of critical structural components such as beams, columns, slabs, bracings, and anchor bolts with precise buildability data.
- Highly detailed custom furniture, cabinetry, ceiling patterns, and wall paneling layouts.
- Finishing schedules, fixture placements, and specialized interior design elements.
- Accurate grading, paving, and softscape modeling.
- Integration of irrigation systems, retaining walls, and site furniture for on-site execution.
- Detailed curtain wall systems, cladding panels, glazing, mullions, and support structures.
- Coordination with structural and MEP elements for seamless integration.
- Comprehensive detailing of external works, including roads, pavements, utilities, and earthworks.
- Modeling of site-specific components like lighting, fencing, and drainage systems.
Benefits of LOD 400 BIM Modeling
LOD 400 models provide complete fabrication and construction details, ensuring that every element is ready for execution.
Accurate and detailed models minimize discrepancies, ensuring smooth transitions from design to construction.
With rich data and precise detailing, LOD 400 models facilitate clear communication among architects, engineers, contractors, and fabricators
Supports off-site manufacturing with highly detailed and accurate components, saving time and reducing waste.
By addressing potential issues during the modeling stage, LOD 400 models contribute to faster and more efficient construction processes.
Ensures adherence to construction standards and regulations, reducing risks associated with non-compliance.
Conclusion
Blueprints Design’s LOD 400 BIM Modeling services empower construction stakeholders with comprehensive, actionable data, ensuring precision, efficiency, and reduced risks throughout the construction phase. Our expertise spans all disciplines, providing tailor-made solutions that cater to the specific needs of each project. With LOD 400 models from Blueprints Design, construction teams gain the confidence to execute projects with accuracy and reliability, setting the foundation for successful project delivery.



