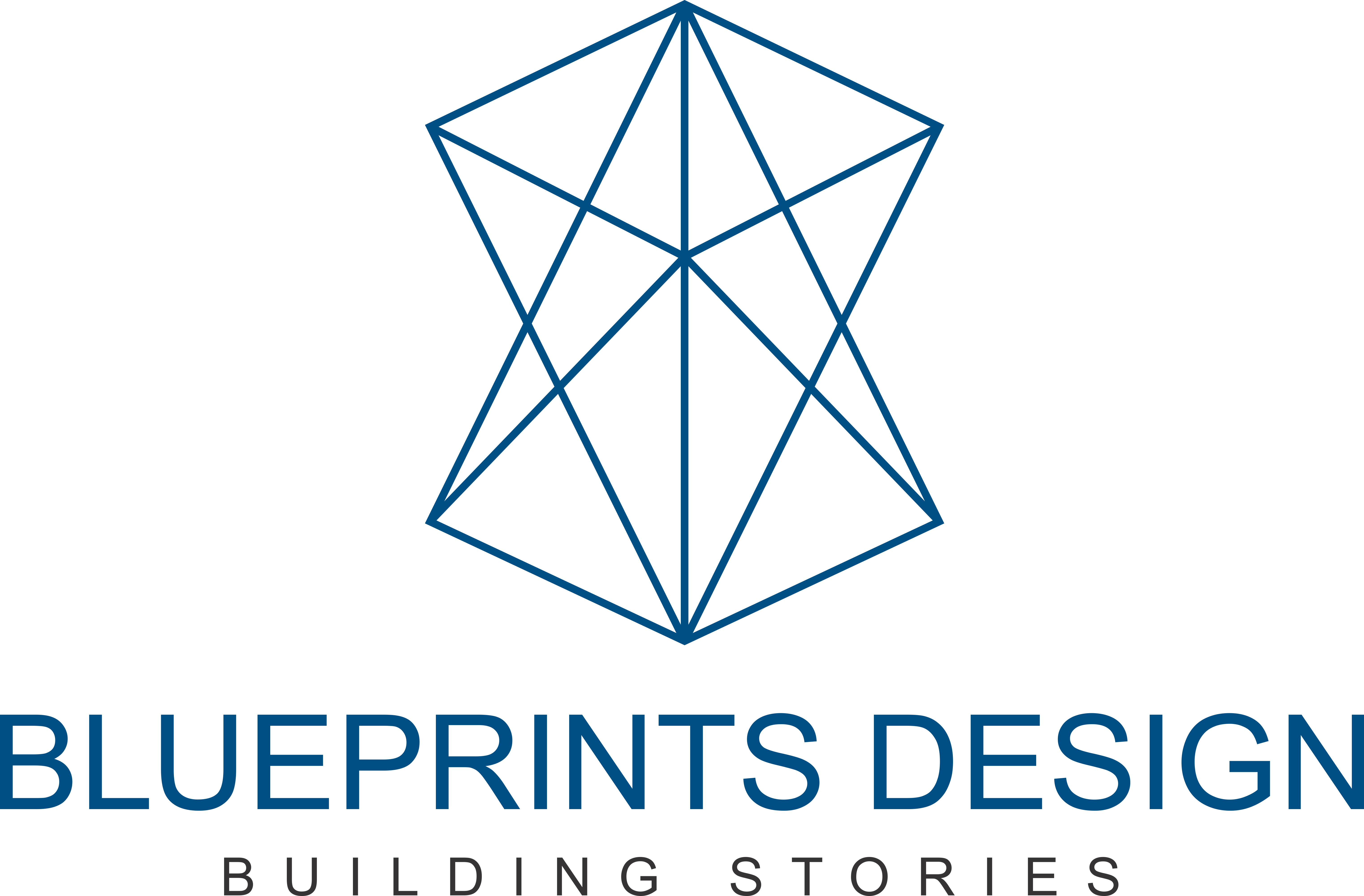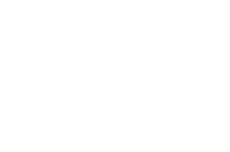
BIM Shop Drawings
Scan to BIM Modeling and Detailing
Shop drawings are the backbone of any construction project, bridging the gap between design intent and on-site execution. These highly detailed drawings are extracted from BIM models, offering contractors, fabricators, and on-site teams the information needed for precise construction. Blueprints Design provides comprehensive BIM Shop Drawing Services, ensuring accuracy, coordination, and compliance with project requirements. Our shop drawings cover all disciplines, aiding stakeholders in seamless project execution while minimizing delays and errors.
What Blueprints Design Offers
At Blueprints Design, our BIM Shop Drawing Services cater to the intricate needs of modern construction projects. We deliver detailed, clash-free, and well-coordinated drawings derived from BIM models, ensuring consistency across all disciplines
- Detailed floor plans, elevations, and sections with dimensions for walls, doors, windows, and finishes.
- Specifications for custom elements like joinery, partitions, ceiling layouts, and floor finishes.
- Detailing for specialized architectural features like staircases, railings, and façade designs.
- Reinforcement detailing for columns, beams, slabs, and foundations.
- Steel connection details, fabrication drawings for structural steel, and precast elements.
- Accurate annotations for rebar placement, anchor bolt settings, and welding details.
- HVAC layouts, duct fabrication drawings, piping schematics, and electrical conduit placement.
- Detailed installation drawings for equipment, valves, fittings, and fixtures.
- Coordination drawings ensuring interference-free installation of MEPF systems.
- Custom cabinetry, furniture detailing, and wall paneling layouts.
- Reflected ceiling plans with lighting, HVAC, and fixture placements.
- Material schedules and specifications for all interior finishes.
- Detailed fabrication drawings for curtain walls, glazing systems, mullions, and cladding.
- Sectional details showing connections, joints, and material specifications.
- Grading plans, irrigation layouts, and paving details for outdoor spaces.
- Site furniture placement, lighting layouts, and planting plans.
Benefits of BIM Shop Drawing Services
Shop drawings derived from BIM models ensure exact dimensions, reducing errors during construction
Well-coordinated drawings minimize clashes and discrepancies, facilitating smooth on-site implementation.
Shop drawings serve as a clear and concise communication tool between stakeholders, ensuring alignment on design intent.
Detailed fabrication-ready drawings support prefabrication processes, saving time and reducing waste
With reduced rework and optimized processes, shop drawings contribute to significant savings in both cost and project timelines
Ensures adherence to building codes and project specifications, mitigating risks of non-compliance
Conclusion
Blueprints Design’s BIM Shop Drawing Services provide an essential link between design and construction, delivering highly detailed and coordinated drawings for all project stages. By leveraging advanced BIM technologies, we ensure that every drawing is accurate, compliant, and aligned with project goals. With a commitment to precision and efficiency, Blueprints Design empowers stakeholders to achieve flawless execution and successful project



