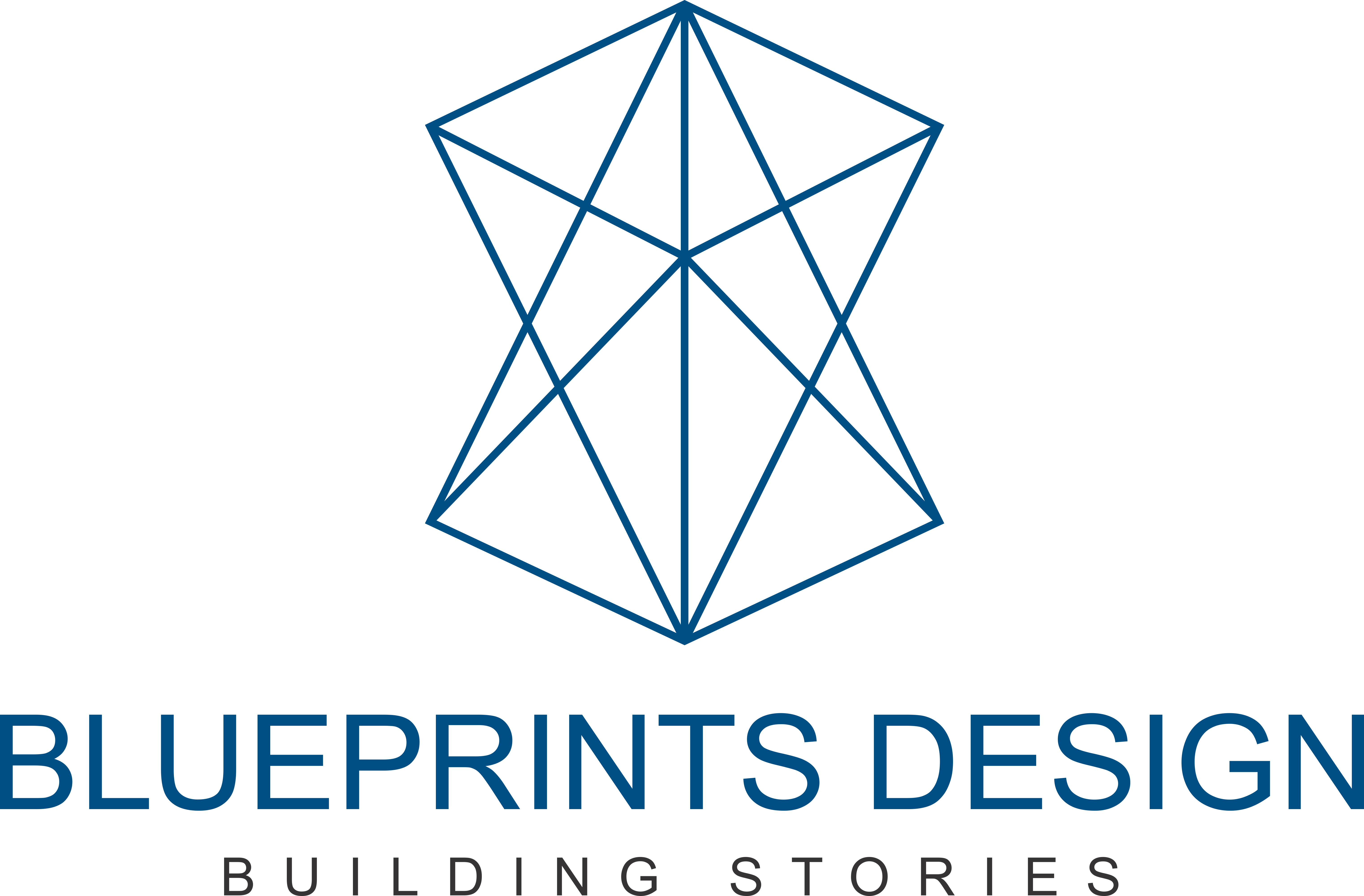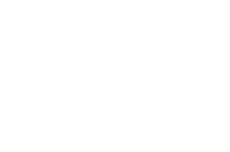Construction Documentation/Drawing Packages
Pre-construction

Construction Documentation
Coordinated Drawings from Clash-Free BIM Models
Construction documentation bridges the gap between design and execution, providing clear and accurate drawings that guide on-site construction. At Blueprints Design, we specialize in creating coordinated drawings across multiple disciplines, ensuring seamless integration and execution on-site. Our construction documentation services cover all project stages—Schematic Design, Design Development, Good for Construction and tender stages.
Using clash-free BIM models, we generate comprehensive drawings for architectural, structural, MEP, landscaping, interiors, and façade disciplines, tailored to meet the specific requirements of any project. Our detailed floor plans, sections, elevations, and detail drawings ensure clarity and precision for every stakeholder involved.
What Blueprints Design Offers
We prepare coordinated drawings for all disciplines, ensuring a holistic approach to construction documentation:
- Architectural: Floor plans, elevations, sections, and detail drawings.
- Structural: Reinforcement details, foundation plans, beam layouts, and structural sections.
- MEP: HVAC layouts, electrical plans, plumbing schematics, and firefighting details.
- Landscaping: Site layout plans, planting schemes, and hardscape details.
- Interiors: Interior layouts, furniture plans, and finishing details.
- Façade: Façade detailing, assembly drawings, and material specifications.
We generate drawings for various project stages, adapting to the level of detail required at each phase:
- SD (Schematic Design): Conceptual drawings outlining design intent.
- DD (Design Development): Detailed drawings incorporating design refinements.
- GFC (Good for Construction): Highly detailed and coordinated drawings ready for site execution.
- Tender Documentation: Precise drawings and details required for tender submissions.
- Use clash-free BIM models to generate error-free documentation.
- Ensure discipline coordination to avoid discrepancies during construction.
Our documentation includes:
- Floor plans for all levels and disciplines.
- Elevations and sections showing vertical and horizontal relationships.
- Detail drawings for specific elements like staircases, doors, windows, and MEP systems.
- Use clash-free BIM models to generate error-free documentation.
- Ensure discipline coordination to avoid discrepancies during construction.
Our documentation includes:
- Floor plans for all levels and disciplines.
- Elevations and sections showing vertical and horizontal relationships.
- Detail drawings for specific elements like staircases, doors, windows, and MEP systems.
- Tailor drawings to client requirements, project specifications, and industry standards.
- Provide additional details, legends, and notes as needed for site execution.
- Deliver outputs in formats suitable for on-site use (PDF, DWG, etc.).
- Ensure clarity, accuracy, and compliance with global standards.
Benefits of Construction Documentation
Coordinated and clash-free drawings provide clear guidance, reducing ambiguity on-site.
Accurate documentation minimizes errors and rework during construction.
Integrated drawings align all stakeholders, ensuring smooth project execution.
Error-free documentation helps avoid costly delays and material wastage.
Detailed documentation ensures the design intent is accurately translated into the built structure.
All drawings adhere to local and international construction standards.
Our drawings coordinate all disciplines, fostering collaboration and reducing conflicts during execution.
Conclusion
Construction documentation is the foundation for successful on-site execution. At Blueprints Design, we deliver comprehensive and coordinated drawings that ensure precision, clarity, and efficiency. By leveraging clash-free BIM models, we provide documentation that aligns with your project’s unique requirements and guarantees seamless integration of all disciplines.
Partner with Blueprints Design for construction documentation services that transform your designs into reality with accuracy and efficiency. Let’s build better, together!



