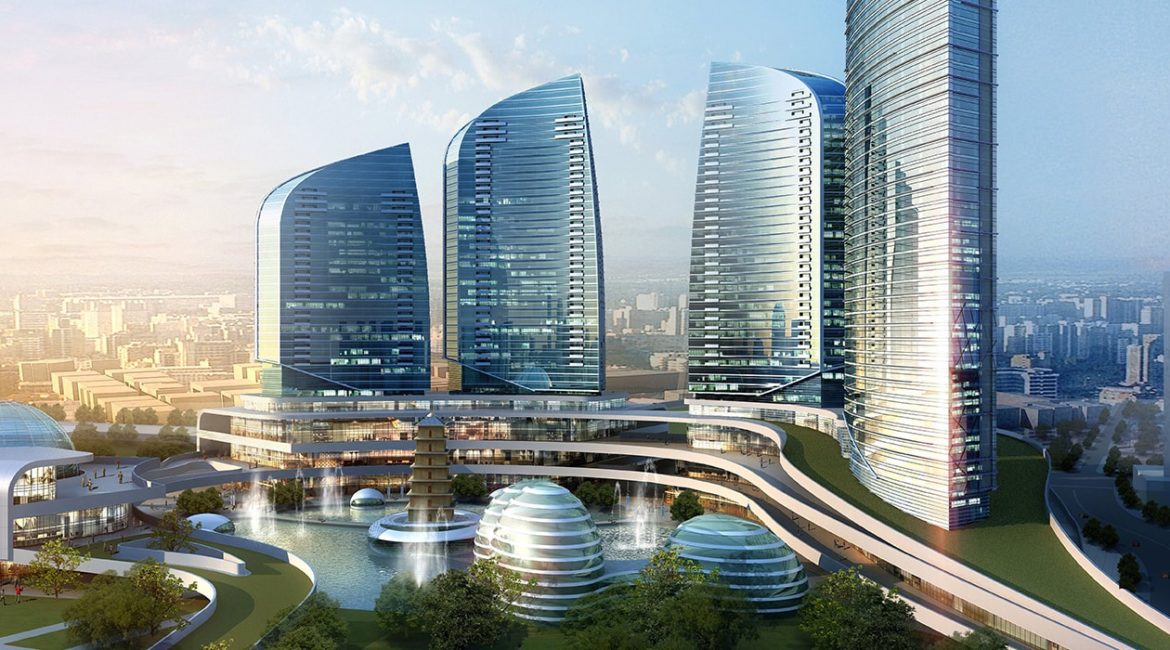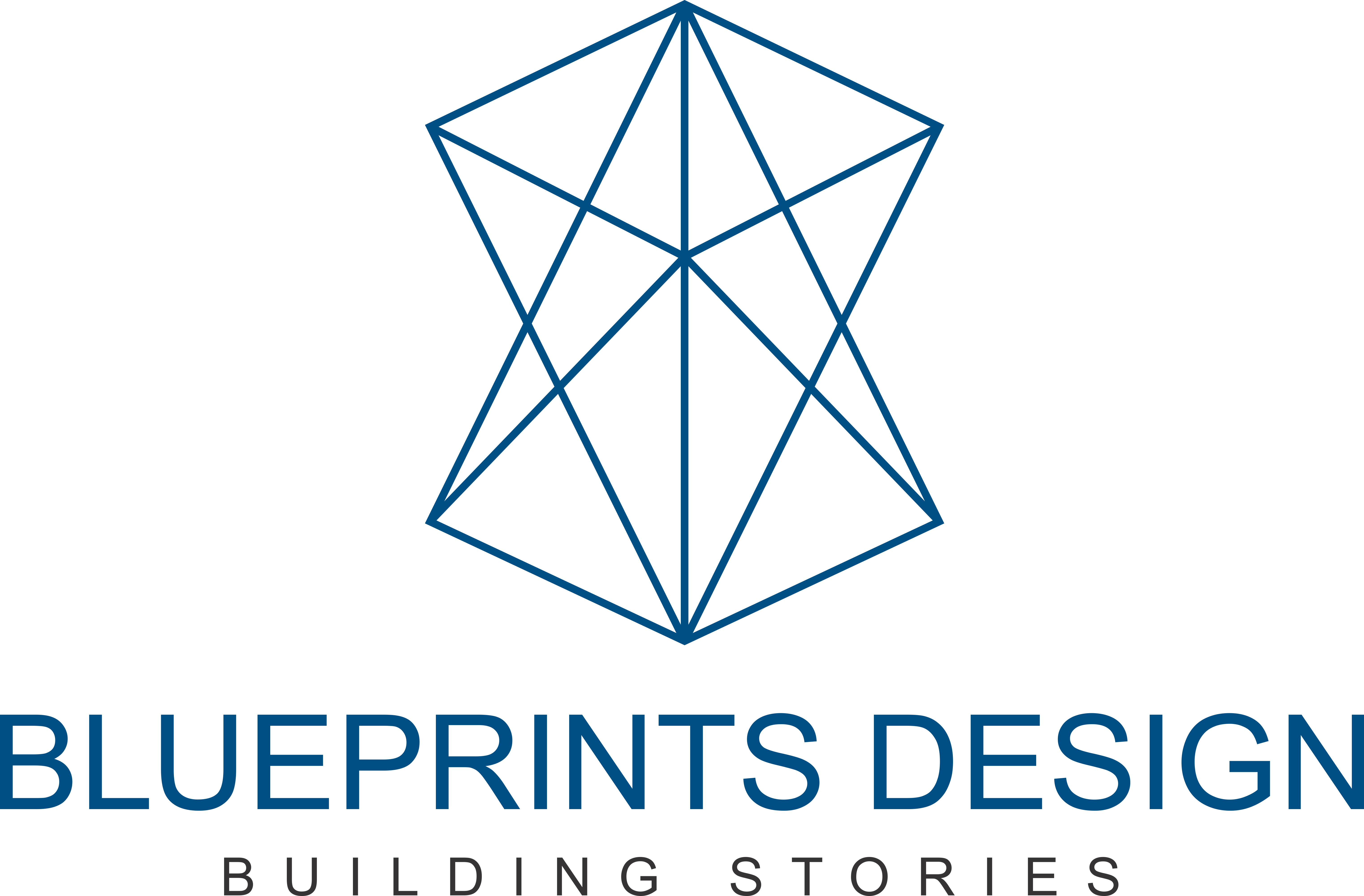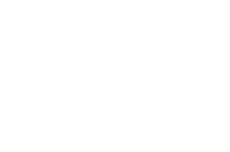
Scan to BIM Modeling and Detailing
Scan to BIM Modeling
As-built conditions often differ from design intent, making it crucial to have accurate and updated information for renovation, retrofitting, or facility management projects. Scan to BIM bridges the gap by converting raw point cloud data from laser scans into highly detailed and precise Building Information Models (BIM). At Blueprints Design, we specialize in transforming laser scan data into actionable 3D BIM models that capture the true essence of as-built conditions, ensuring seamless coordination and informed decision-making throughout the project lifecycle.
What Blueprints Design Offers
Blueprints Design provides end-to-end Scan to BIM services, tailored to meet the unique requirements of each project
- Processing point cloud data from 3D laser scans to create highly accurate 3D BIM models.
- Supporting a wide range of formats, including LAS, E57, and RCP, to ensure compatibility with industry-standard software.
- Noise filtering and alignment of scan data for maximum precision.
- Creation of Architectural, Structural, MEPF, and Interior models based on laser scan inputs.
- Accurate representation of as-built conditions, including intricate details like beams, columns, piping systems, and mechanical ducts.
- Modeling of irregular or complex geometries typically found in heritage buildings or infrastructure projects
- Generation of precise floor plans, sections, elevations, and 3D views based on the BIM models derived from scan data.
- Integration of annotations, dimensions, and material specifications for comprehensive documentation.
- Producing clash-free models ready for renovation or retrofitting.
- Identifying and resolving inconsistencies between as-built conditions and design plans.
- Supporting renovation, retrofitting, and facility management projects.
- Assisting in heritage conservation by documenting existing conditions with unmatched precision.
- Enabling sustainable construction by reusing and modifying existing structures.
- Utilizing advanced tools such as Autodesk Revit, Navisworks, and Civil 3D for modeling and coordination.
- Harnessing cutting-edge laser scanning devices to capture point cloud data.
Benefits of Scan to BIM Modeling and Detailing Services
Converts complex point cloud data into precise BIM models, minimizing guesswork and errors.
Facilitates informed decision-making during renovations, retrofits, and facility upgrades
Allows for smooth coordination and collaboration with design, construction, and operation teams.
Identifies potential clashes and discrepancies early, reducing rework and associated costs.
Effectively handles irregular geometries and intricate details, especially for heritage or large-scale infrastructure projects.
Provides a digital twin of the building for better asset management and operational efficiency.
Promotes sustainable practices by accurately documenting existing conditions for reuse and modification.
Conclusion
Blueprints Design’s Scan to BIM services transform raw point cloud data into valuable insights, offering unparalleled precision and detail. Whether you’re undertaking a renovation, retrofitting, or heritage conservation project, our expertise ensures accurate modeling, efficient coordination, and seamless integration with BIM workflows. Partner with us to unlock the full potential of your as-built data, paving the way for smarter, more sustainable construction and operation solutions.



