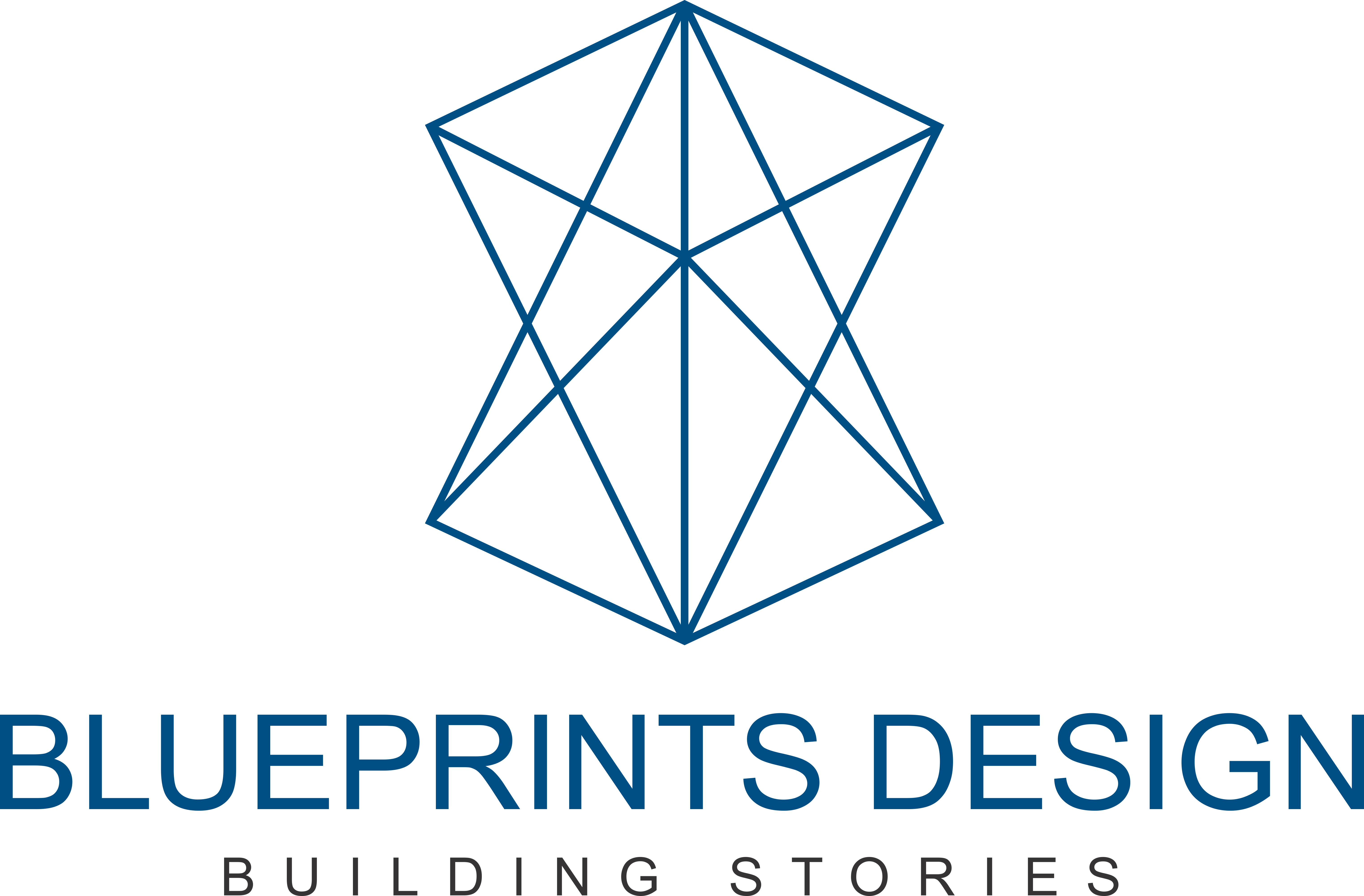Autodesk Software Training

Revit MEPF
Revit MEPF
Revit MEPF is an essential tool for mechanical, electrical, plumbing, and fire protection (MEPF) engineers and designers, providing a comprehensive platform for building services design and documentation. This software enables users to create detailed and accurate 3D models of MEPF systems within a building. With a focus on collaboration and coordination, Revit MEPF allows multiple team members to work on the same project simultaneously, ensuring that all aspects of the MEPF systems are integrated seamlessly into the overall building design. To build expertise in this domain, professionals can join a Revit BIM Course that covers both architectural and MEPF aspects of Building Information Modeling. Those specifically interested in building services design can also opt for a Revit MEP Course, which focuses on mastering MEPF workflows for efficient and coordinated project execution.
Course Overview
- BIM Overview & Introduction
- Basics of Architectural Modelling
- Working in a Team
- Building Mechanical Systems
- PHE Systems
- Building Electrical System
- Annotations and Detailing
- Working with Views
- Working with Families
- Construction Documents



