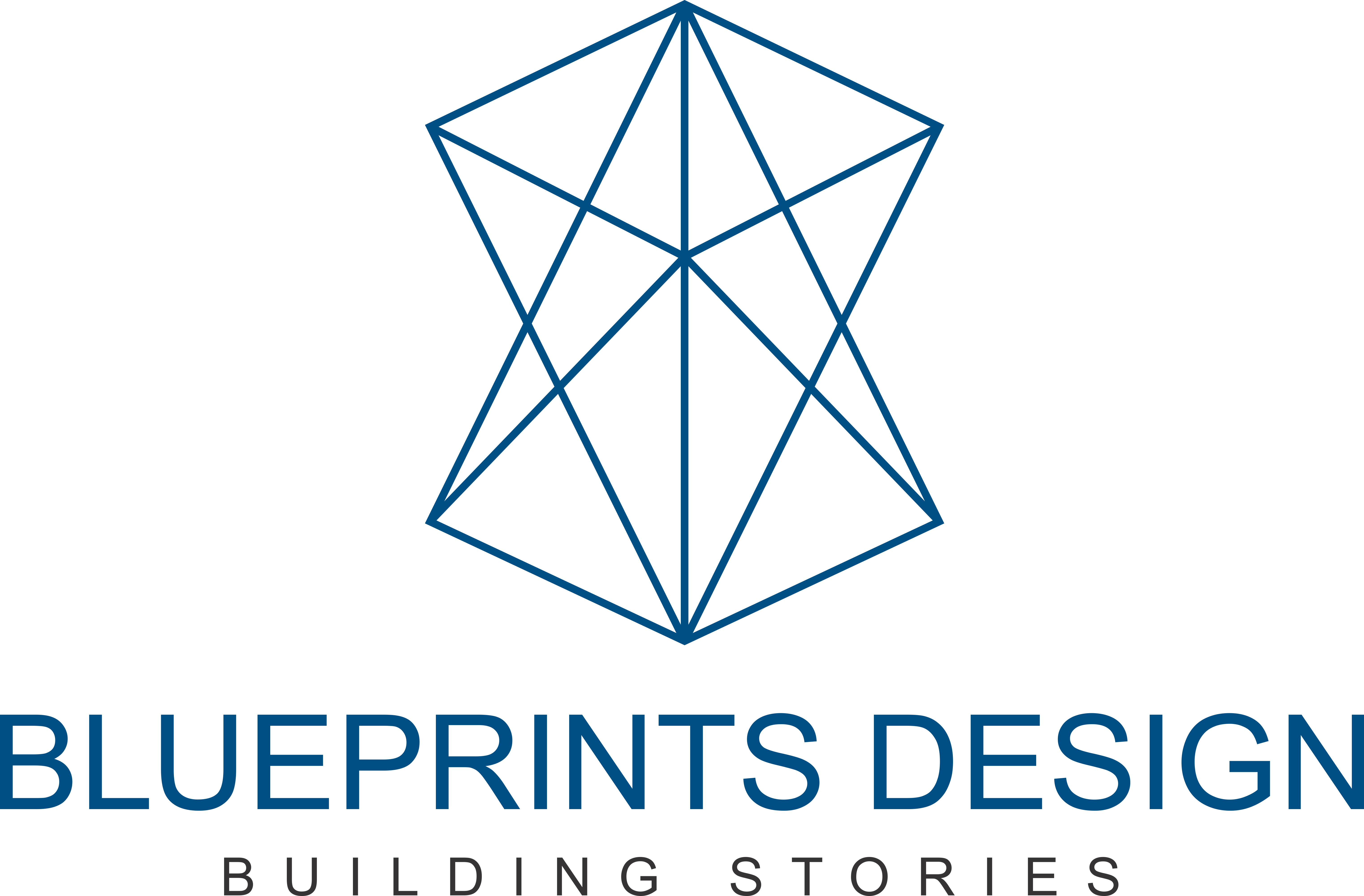Course Overview
Duration : 90 Days | 180 Hours
Career Level
Architects, Civil Engineers, and Construction Professionals
BIM for Building Design – Autodesk Certified Master BIM Professional Course
Introduction to the Course
The Autodesk Certified BIM Professional Training Program is designed to provide professionals in the architecture, engineering, and construction (AEC) industry with comprehensive, hands-on training in Building Information Modeling (BIM). This course offers an in-depth exploration of BIM workflows and tools, empowering professionals to effectively manage and coordinate complex construction projects. Through live, real-world examples and industry-standard software, participants will gain expertise in modeling, coordination, scheduling, cost management, and project delivery, which are essential for staying competitive in today’s BIM-driven construction environment
Learning Outcomes
Gain practical experience in BIM modeling, detailing, and coordination with live projects, covering key aspects of building design.
Develop advanced skills in coordinating Architectural, Structural, and MEP (Mechanical, Electrical, Plumbing) BIM models, ensuring a seamless workflow across multiple disciplines.
Understand and apply BIM Execution Plans (BEP), BIM Standards, Level of Development (LOD), and ISO 19650 Guidelines to ensure compliance with global construction standards and enhance project outcomes.
Master 4D (Time) and 5D (Cost) BIM workflows, including Clash Detection, Bill of Quantities (BOQ) preparation, and generating accurate Construction Drawings for improved project delivery and management.
Learn how to utilize Autodesk BIM 360 - Construction Cloud effectively for streamlining project management, collaboration, and data sharing in a Common Data Environment (CDE).
Key Takeaways
Engage in hands-on learning with high-rise, large-scale live projects to build your practical expertise and gain insight into real-world BIM challenges.
Benefit from training by BIM experts with over 15 years of experience, having successfully delivered large-scale BIM projects across various sectors.
Upon successful completion, earn an Autodesk Certification, acknowledged worldwide, significantly boosting your professional credentials and enhancing career opportunities.
Enhance your resume with an internship program, which includes an experience letter, offering real-world exposure and an added advantage to your career profile.
We offer 100% assured job placement for graduates who successfully complete the course, ensuring a seamless transition from training to employment in the BIM industry.
Gain proficiency in over 6 key BIM tools, including Autodesk Revit (Architecture, Structure, MEP), Navisworks, BIM 360, MSP (Microsoft Project), and Enscape, preparing you to handle BIM workflows across multiple platforms.
Why Choose This Program?
Covering all essential aspects of BIM, this program ensures you are well-equipped to handle everything from design and modeling to coordination and management.
Learn from top-tier industry professionals with years of hands-on experience, ensuring high-quality, practical education
Gain practical exposure to real-world projects and industry standards, preparing you to excel in any BIM-related role.
An Autodesk certification adds significant weight to your qualifications and is recognized by companies around the world.
Enroll Today and Step into the Future of Construction!
Take the first step toward enhancing your career in BIM and construction management with Blueprints Design’s Autodesk Certified BIM Professional Training Program. Acquire the skills, certification, and hands-on experience to lead the way in the modern construction and architecture industry.
Contact Us for More Information
- +91-9922945040 / 7722025040 / 7722095040 / 020-25236899
- admin@blueprintsdesign.in / training@blueprintsdesign.in
Limited Seats Available!
Let Blueprints Design help you shape a brighter future in BIM.



